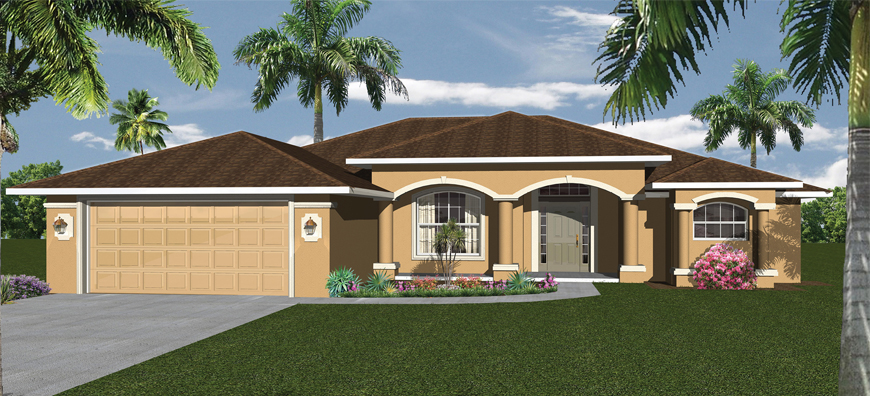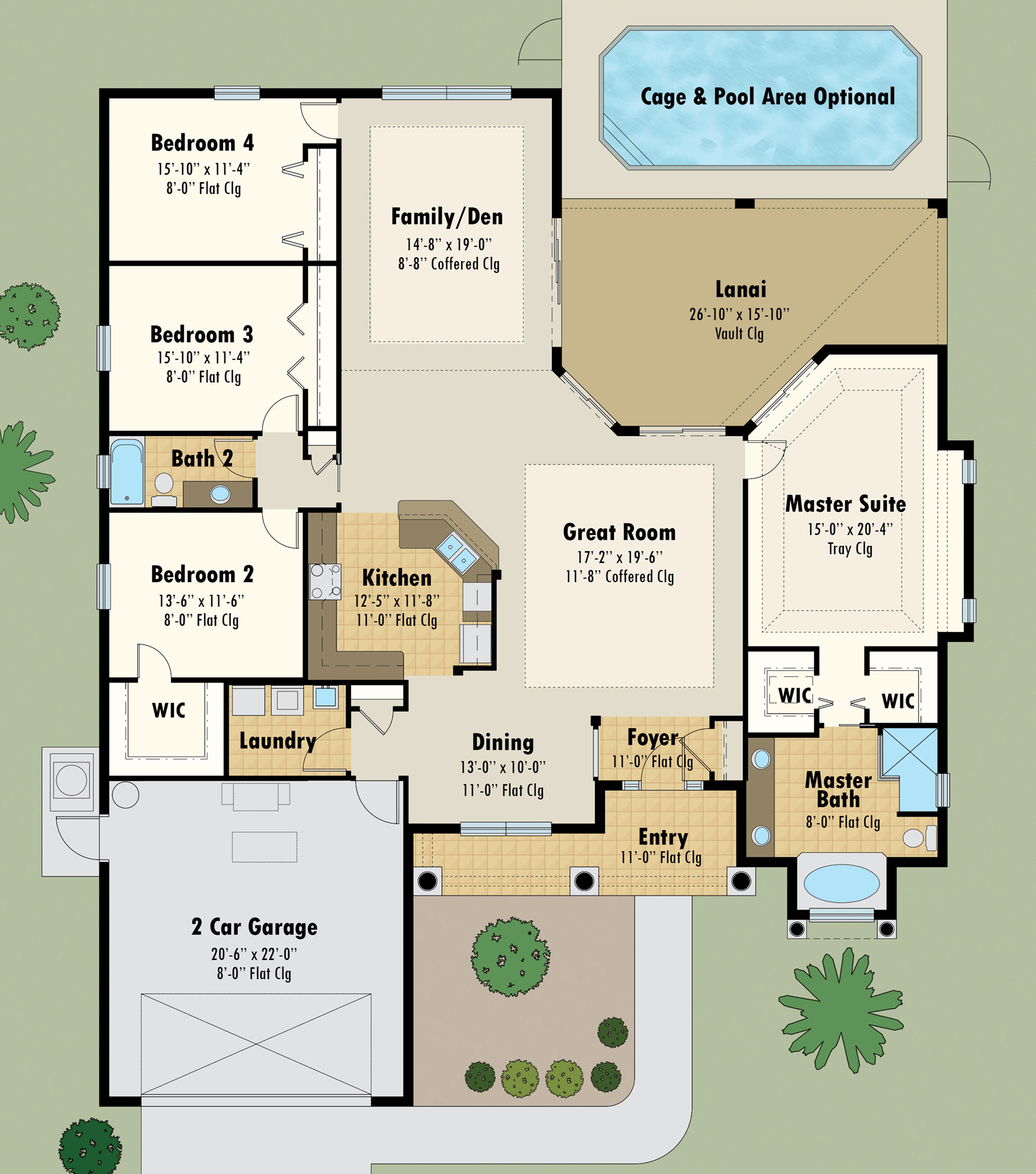The Magnolia 4

The Magnolia 4
 Bedrooms: 4
Bedrooms: 4
Bath: 2
Living: 2483
Garage: 492
Lanai: 352
Entry: 128
Total SQ: 3455
Printable PDF Specs
This beautiful floor plan is calling for canal front living. Four sets of sliding glass doors opening up to the expanded lanai highlight this home. Whether you are enjoying your large screen television in this roomy family room or you are enjoying the canal view on this airy lanai, there is ample space in this 3,492 sq. ft. home to “get away” from everyday living.
The front elevation is highlighted with three arches extending over the oversized entry and tub bump-out. The house opens up to 2,456 square feet of living area, featuring plant shelving and cathedral ceilings and includes four bedrooms with large walk-in closets, two bathrooms and a spacious kitchen with custom made kitchen cabinetry.
Utilize all the bedrooms for your large family or simply transform bedroom four into an office, study or exercise room.
All Hamsher Homes are built to exceed today’s stringent Florida building codes, protected from windborne debris and covered by our builder’s one year warranty and Bonded Builder’s 10 year structural warranty.


