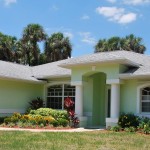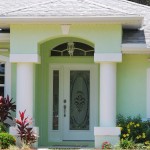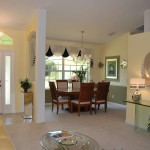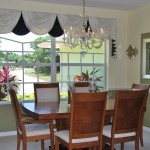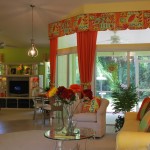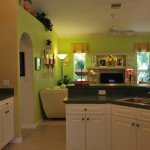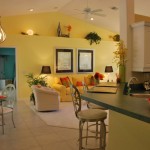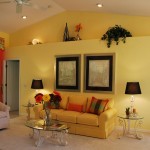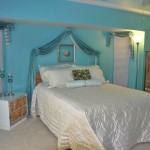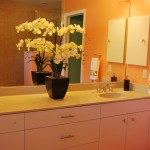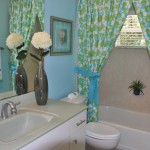The Magnolia 2
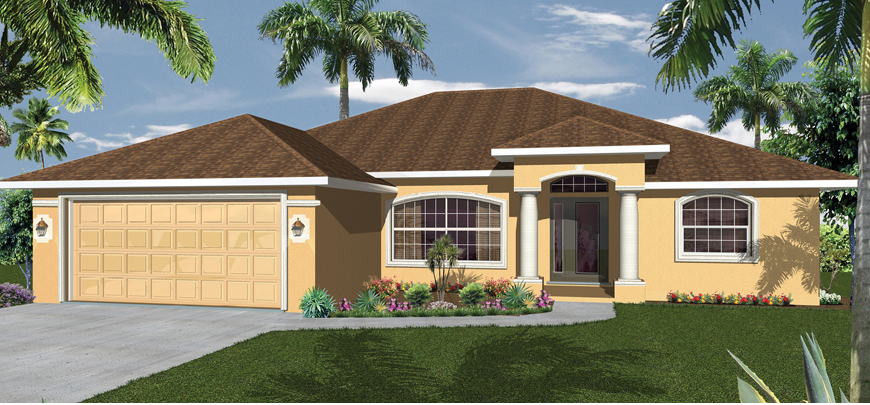
 The Magnolia 2
The Magnolia 2
Bedrooms: 3
Bath: 2
Living SQ: 1721
Garage SQ: 422
Lanai SQ: 270
Entry SQ: 53
Total SQ: 2466
Printable PDF Specs
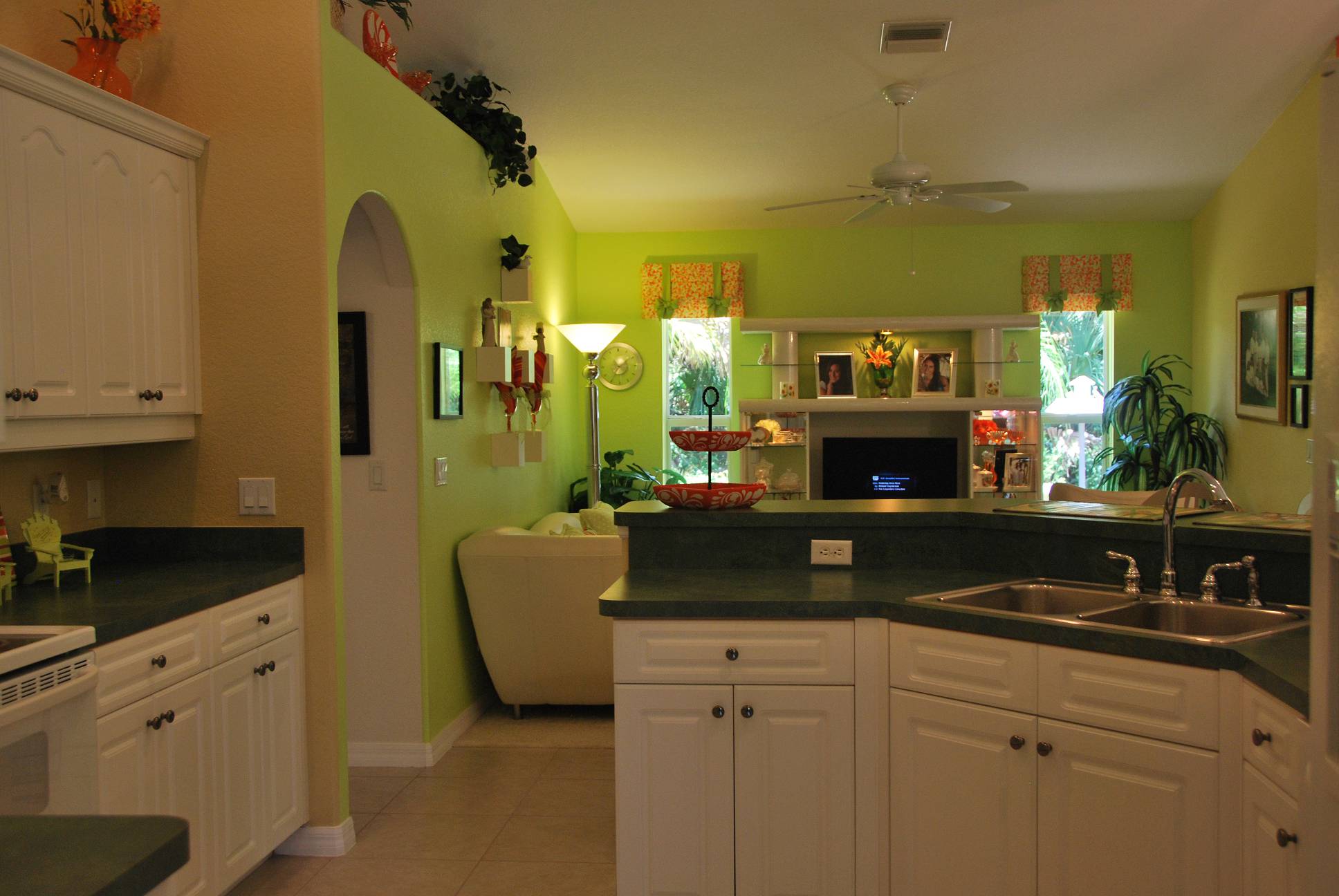 View the wonderful Florida landscaping through the three sets of sliding glass doors overlooking the large lanai. The tall dining room windows, sliding glass doors and transom glass allow for maximum natural light to engulf this split-plan home.
View the wonderful Florida landscaping through the three sets of sliding glass doors overlooking the large lanai. The tall dining room windows, sliding glass doors and transom glass allow for maximum natural light to engulf this split-plan home.
Large columns support the architectural arch which sets off the front elevation of this home and the same theme is carried throughout the interior with radius windows and arched openings. The master suite features a tray ceiling, bay window for added comfort, double walk-in closets and a large master bathroom with tile extending to the ceiling, partial glass walls and full clear glass door.
We’ve been able to customize this home in many different ways–adding a fourth bedroom, a three car garage, designing the formal dining room into a study, even completely changing the front elevation into a Key West style home.
All Hamsher Homes are built to exceed today’s stringent Florida building codes, protected from windborne debris and covered by our builder’s one year warranty and Bonded Builder’s 10 year structural warranty.




