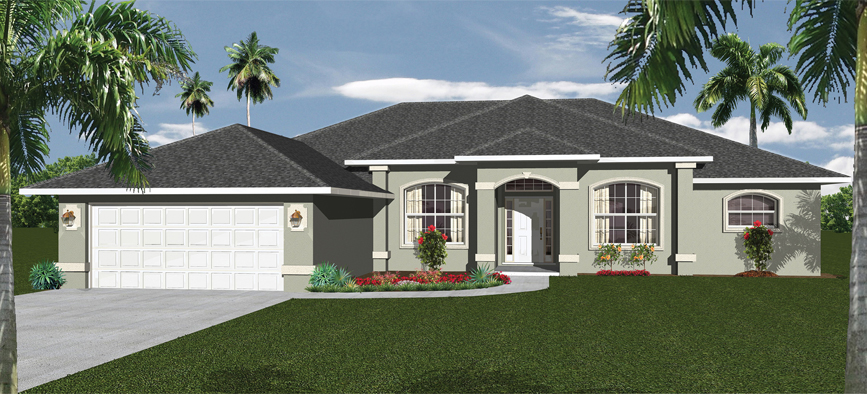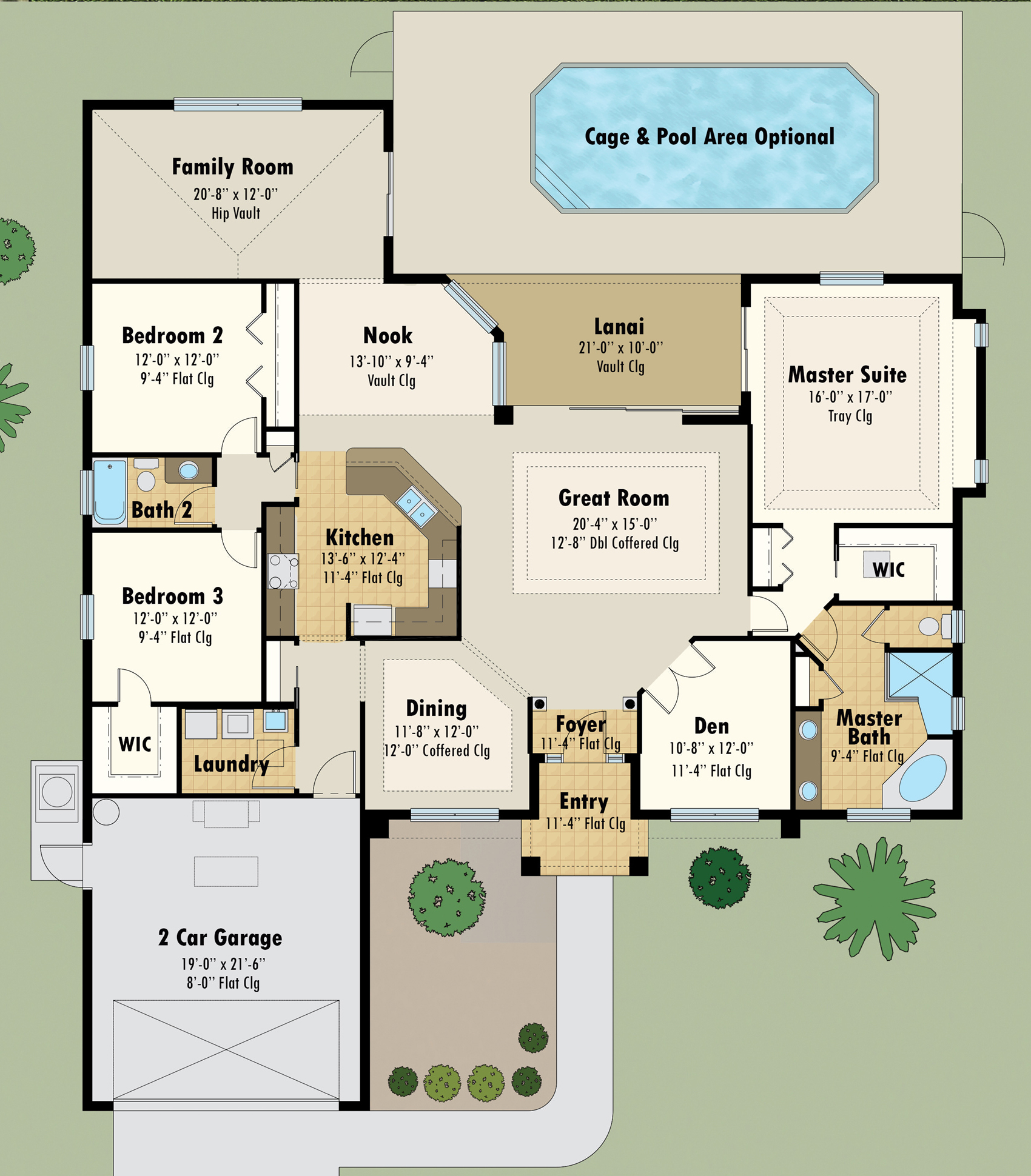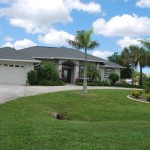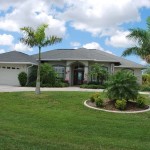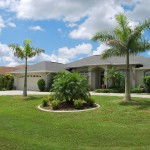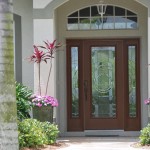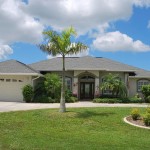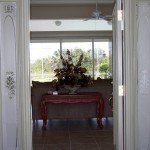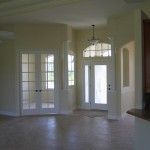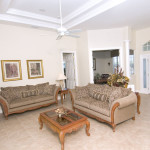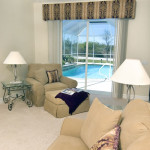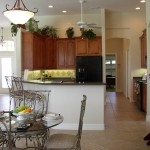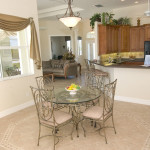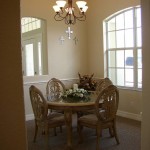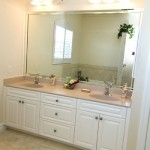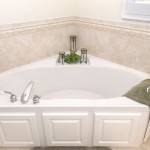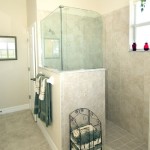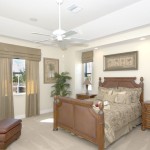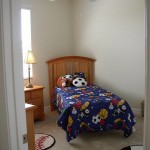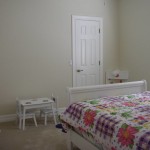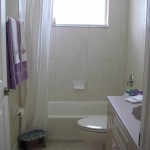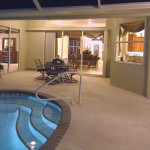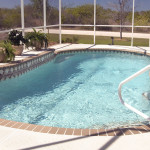Enjoy all of the spectacular features of our Violet 2 plan which features “Parade of Homes Best Kitchen”.
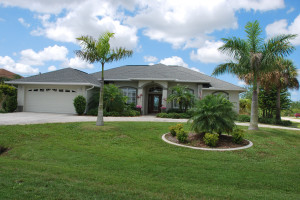 2,449 square feet of living area has all that you are looking for. Feel at home in this never ending floor plan as you enjoy separate living and family rooms, formal dining room, den and exquisite master suite which includes a phenomenal walk-in closet, double sink vanity, water closet, spacious walk-in shower and garden tub.
2,449 square feet of living area has all that you are looking for. Feel at home in this never ending floor plan as you enjoy separate living and family rooms, formal dining room, den and exquisite master suite which includes a phenomenal walk-in closet, double sink vanity, water closet, spacious walk-in shower and garden tub.
With 3,140 total square feet, the Violet 2 home offers a lavish lifestyle that is within your reach.
The Violet 2 features tall radius-top windows on the front elevation to set off this luxurious home. Inside, notice the award winning kitchen with custom built cabinetry, kitchen pantry, breakfast nook and foyer highlighted with two large architectural columns. Some of the features of this floor plan include: 9’-4” ceilings in the bedrooms, double coffer ceiling in the great room, single coffer ceiling in the dining room, arched openings and family room niche shelving.
As you overlook Florida’s beautiful environment, you will find yourself at home no matter what time of day it is..
