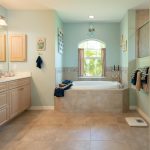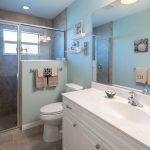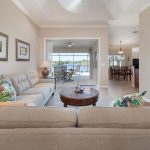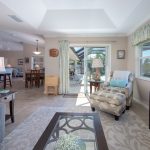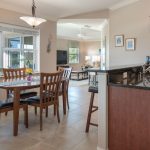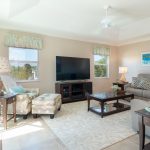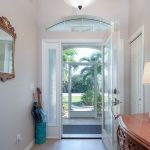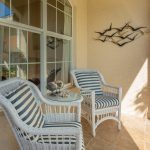The Iris
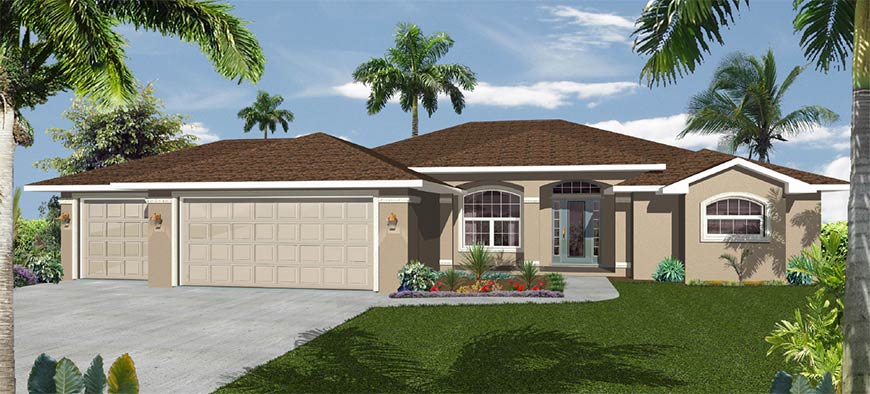
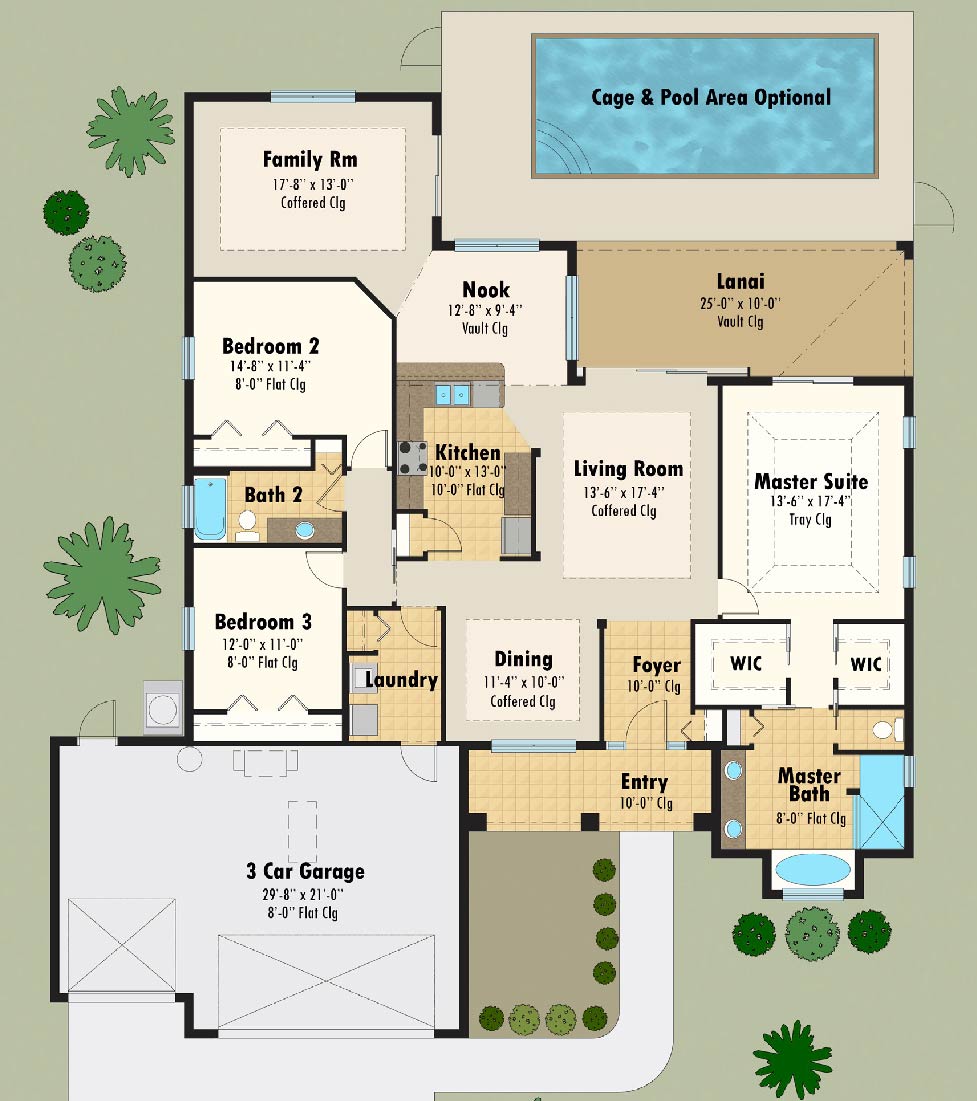 The Iris
The Iris
Bedrooms: 3
Bath: 2
Garage: 3
Living SQ: 2129
Garage SQ: 651
Lanai SQ: 250
Entry SQ: 108
Total SQ: 3138
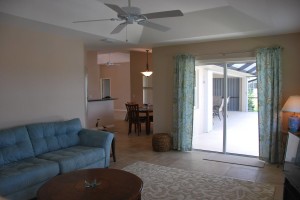 The Iris is a 3 bedroom and 2 bathroom floor plan with 2,129 A/C square feet and 3,138 total square feet.
The Iris is a 3 bedroom and 2 bathroom floor plan with 2,129 A/C square feet and 3,138 total square feet.
The floor plan features a living room, family room, dining room/study, cafe area and outdoor living. This plan is highlighted with coffer ceilings and tray ceilings throughout. An abundance of windows provides plenty of natural lighting. A separate guest wing makes this home a wonderful family plan or great for guest visitation.
Openness and privacy is the theme here. The formal living room and the family room overlook the large pool area and brings your outdoor living right inside your home. The 3-car garage makes this home one our featured floor plans.
All Hamsher Homes are built to exceed today’s stringent Florida building codes, protected from windborne debris and covered by our builder’s one year warranty and Bonded Builder’s 10 year structural warranty.




