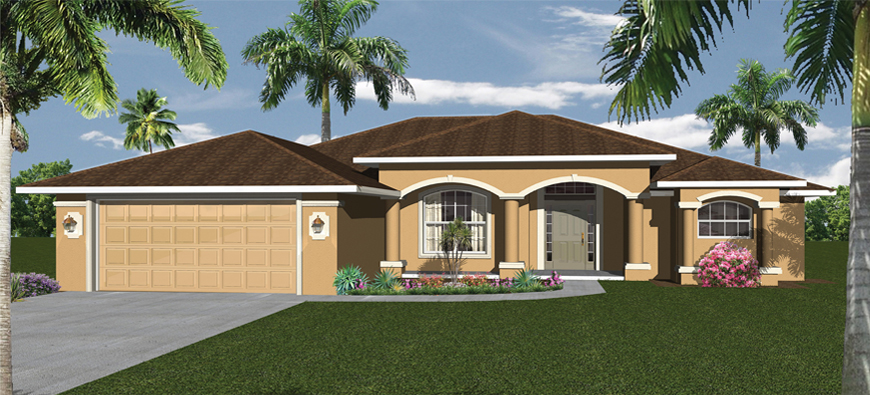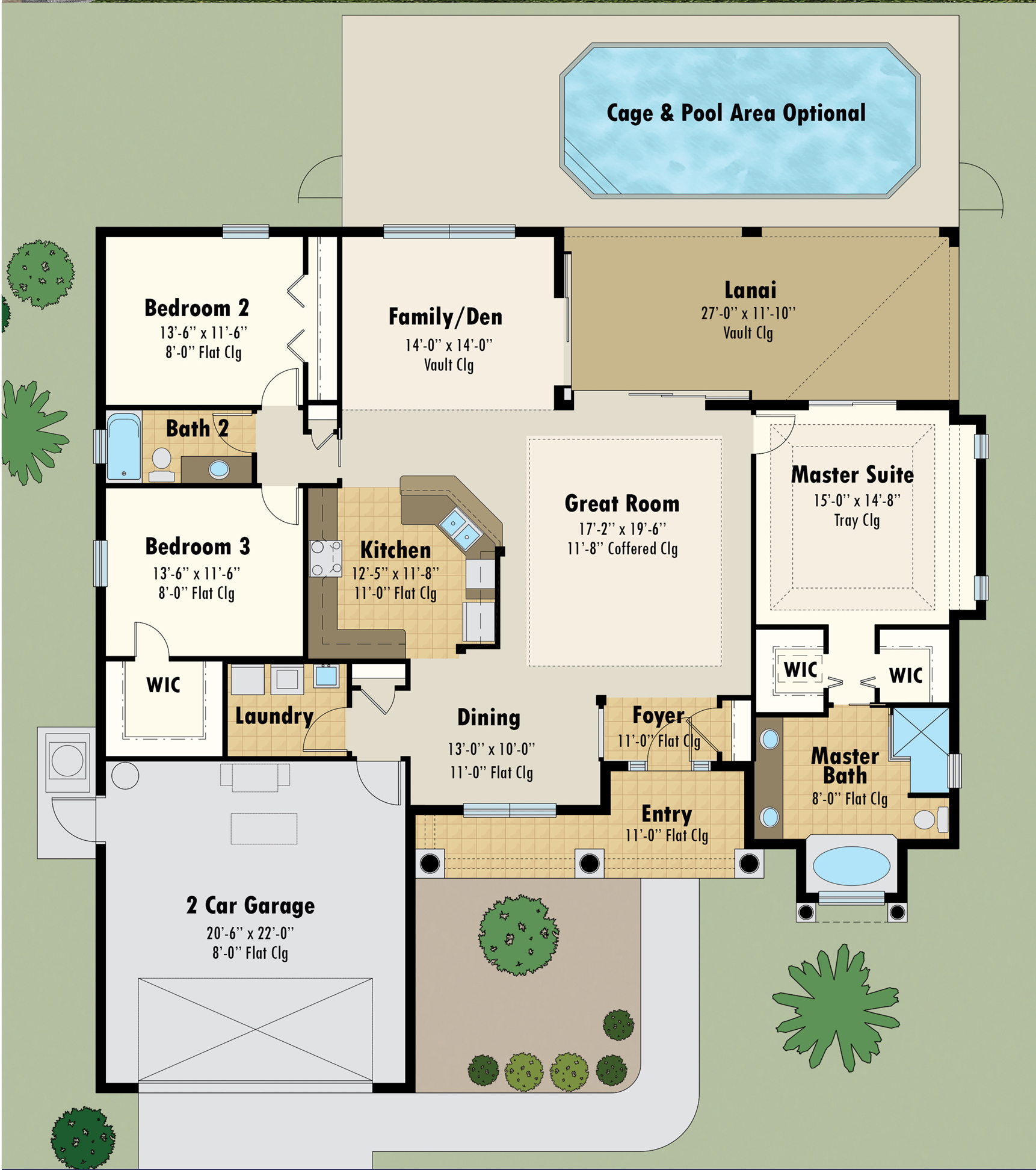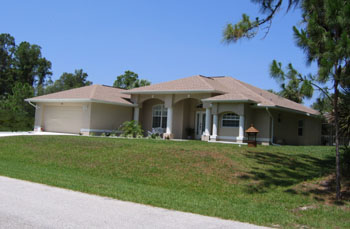The Magnolia 3

The Magnolia 3
 Bedrooms: 3
Bedrooms: 3
Bath: 2
Living SQ: 2034
Garage SQ: 492
Lanai SQ: 320
Entry SQ: 128
Total SQ: 2974
Printable PDF Specs

All the same exceptional features of the Magnolia II on a noticeably larger scale.
With its rich architectural design, this 2,016 sq. ft. home includes an elaborate front elevation; arched openings frame the oversized entry. An exquisite great room, with an arched niche and plant shelving, is designed to focus your attention on the oversized lanai. Finally, three bedrooms, two bathrooms, laundry room, lanai, a kitchen with custom-made cabinetry and a two car garage make up a total of 2,947 square feet.
The master suite includes a spacious bedroom layout with two walk-in closets and our standard tray ceiling and bay window. The master bathroom includes a walk-in shower with tile extending to the ceiling, a double sink vanity and a roman tub outlined with a tile backsplash.
All Hamsher Homes are built to exceed today’s stringent Florida building codes, protected from windborne debris and covered by our builder’s one year warranty and Bonded Builder’s 10 year structural warranty.





